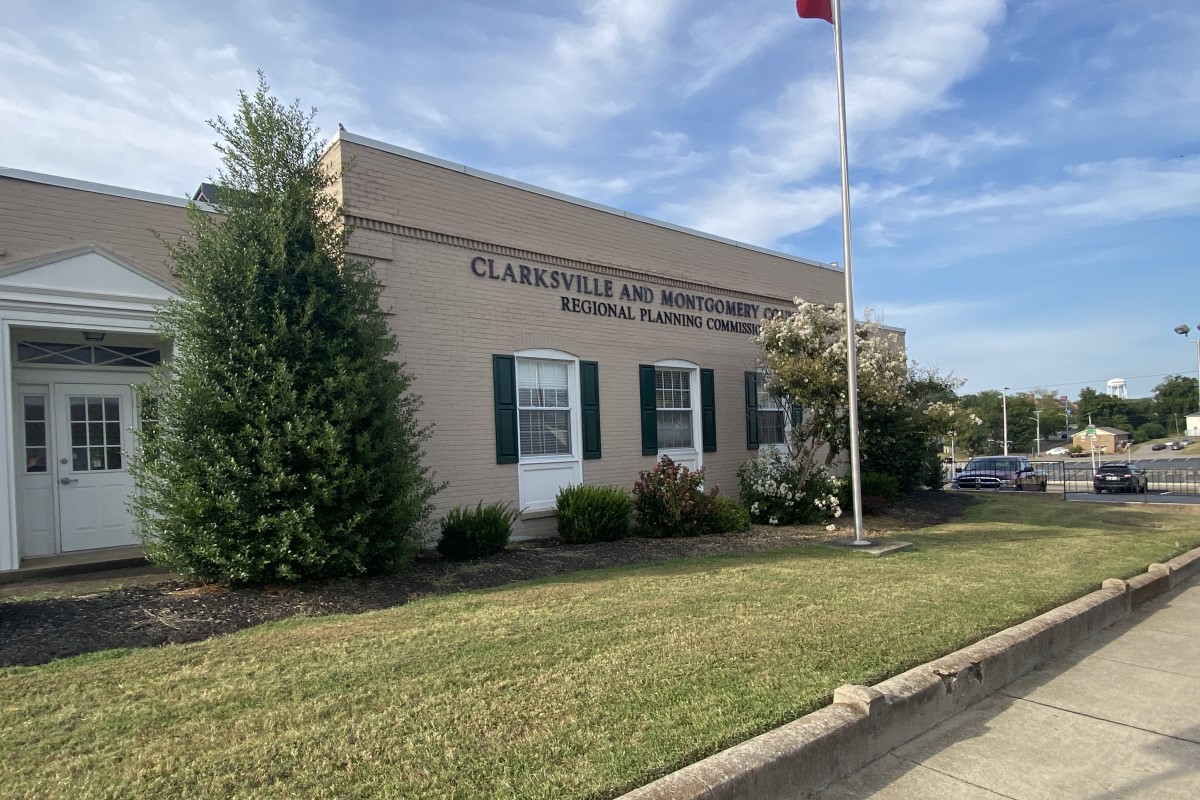CLARKSVILLE, TN (CLARKSVILLE NOW) – Several site plans were approved during the latest Clarksville-Montgomery County Regional Planning Commission special called meeting, including three that are set to bring in around 138 additional housing units: on Salem Road, Needmore Road and Lafayette Road.
First, we have the 101st Townhomes looking to be built on 6.88 acres (around 299,900 square feet) at 1003 Lafayette Road.

The site is owned by Anthony Daley, and Chris Blackwell will serve as the developer for the project, according to site plans. The proposed building coverage has been set at around 38,200 square feet, and 72 units had been proposed.
The site plans were unanimously approved on Tuesday’s consent agenda.
Site plans for the Salem Road Townhomes and 860 Needmore Apartments were pulled from the consent agenda per the request of community members in attendance of the meeting.
Salem Road Townhomes
The Salem Road Townhomes are owned and set to be developed by Bill Mace. The development is made up of 8.12 acres, which comes out to around 353,800 square feet, and is located in the rural area of the growth plan, according to the RPC.

Out of the site acreage for the Salem Road Townhomes, the proposed building area comes out to around 16,800 square feet, which is where three townhouse buildings will be built. Each building will be comprised of 7 units, bringing the total amount of units to 21.
In addition, while the proposed parking required was set at 47 spaces, 72 parking spaces are to be provided for the development, according to the site plans.
Neighbor shares concerns
Dan Scott, who lives across the street from the development, asked whether these townhouses would be owner occupied or rental properties.
Director of the Regional Planning Commission Jeffery Tyndall told Scott there’s no way for the commission to know who will occupy the townhouses. “When we review townhouses or apartments here, we’re looking at the structure and not necessarily the final way it’s sold.”
Scott asked who will take care of the maintenance around the property. Tyndall said it will all be maintained under one entity, whether it’s a management company or a HOA.
“This could be a very nice development,” Scott said. “There’s a lot of potential on this, but there’s potential for this to go wrong. I think a lot of questions that might be beyond this body can answer those.”
Houston Smith, engineer of the project, said there will be two inhabitable stories on the townhouse buildings. He also said they plan to make the townhouses available to both property owners and renters. Smith reassured Scott that someone will be responsible for the overall maintenance of the townhouse buildings and the rest of the development.
The Regional Planning Commission unanimously approved the site plans under these conditions:
- Approval by TDEC and Tennessee Wastewater.
- Approval of all utility plans by the Cunningham Utility District.
- Approval by the County Highway Department.
- Approval by the County Building and Codes Department to include geotechnical tests and report drainage and grading plans.
860 Needmore Apartments
The Regional Planning Commission heard from Dunlop Developments on their site plans for the 860 Needmore Apartments.
While the site acreage is made up of 3.59 acres (around 156,200 square feet), the total proposed building area is estimated for 33,660 square feet.

Dunlop Developments is looking to develop seven buildings, which would be comprised of 45 total units. Also, 101 parking spots would be provided.
Smith told the Regional Planning Commission the site plans before them are a revision to a case that had already been approved.
“I think we already had 32 units kind of on the north south,” Smith said. “One piece of property was rezoned recently and purchased and added to this to add some additional units to the ones that are more east west. … Everything else maintains the same configuration that was originally approved.”
‘I ask that we not approve this’
City Councilperson Karen Reynolds asked for the RPC to vote down the revisions to the site plans.
“When this came to the City Council, we were concerned … we’re always concerned for added traffic onto Needmore (Road) because we’re waiting for it to be widened,” Reynolds said. “It was approved because it was only 32 units, and they were low-income.”
In addition to her concerns over additional units on an “already crowded road,” she also brought up concerns with water drainage in the area. “I ask that we not approve these additional units because that road cannot handle the extra traffic,” Reynolds said.
Smith said the site was recently rezoned, and the Street Department had the opportunity to highlight any opposition to the additional traffic that would be created, but they haven’t received any opposition. “With the recent improvements nearby, this area is able to handle more traffic than it has been. So, I feel like we’re in a case we can comfortably move forward with this project,” Smith said.
The Regional Planning Commission, unanimously approved the revisions under these conditions:
- Approval of all utilities plans by the office of the Chief Utility Engineer.
- Approval of all grading drainage and water quality plans by the City Street Department to include road and sidewalk improvements as required.
- Reservation of right-of-way along Needmore Road as required by the CSD.
- Approval and recording of the plat.
- Final approval of the landscape plan.
DON’T MISS A STORY: Sign up for the free daily Clarksville Now email newsletter

